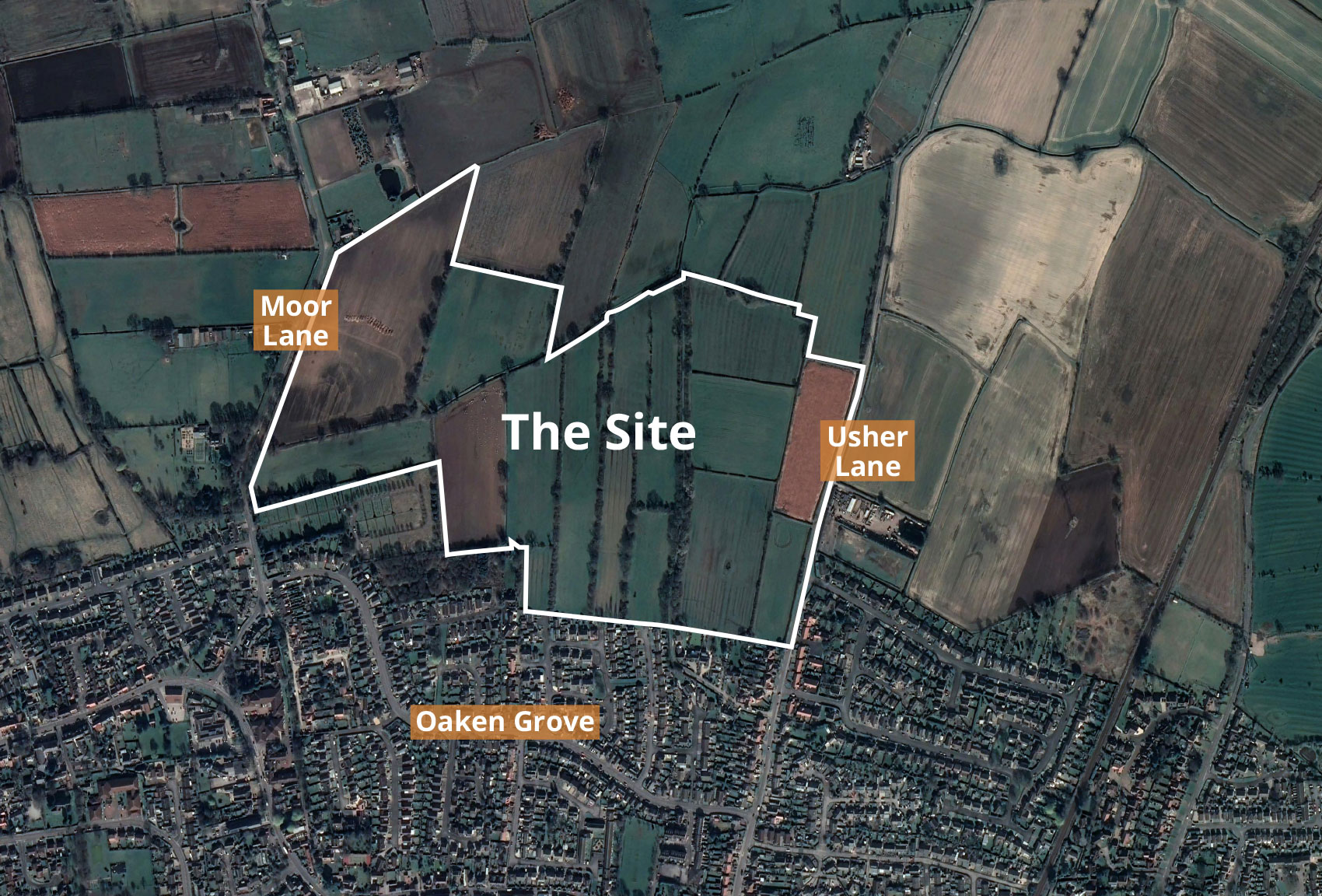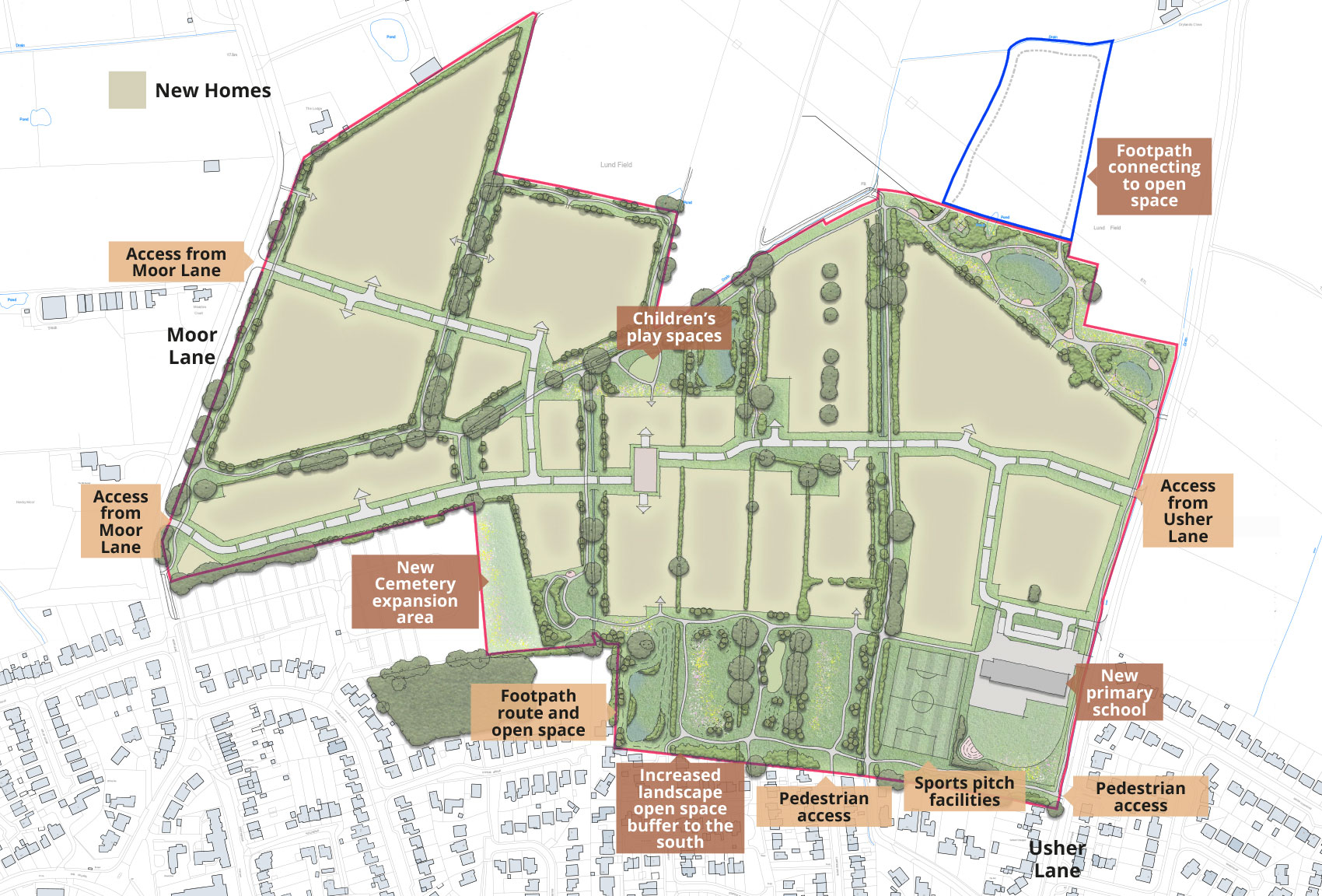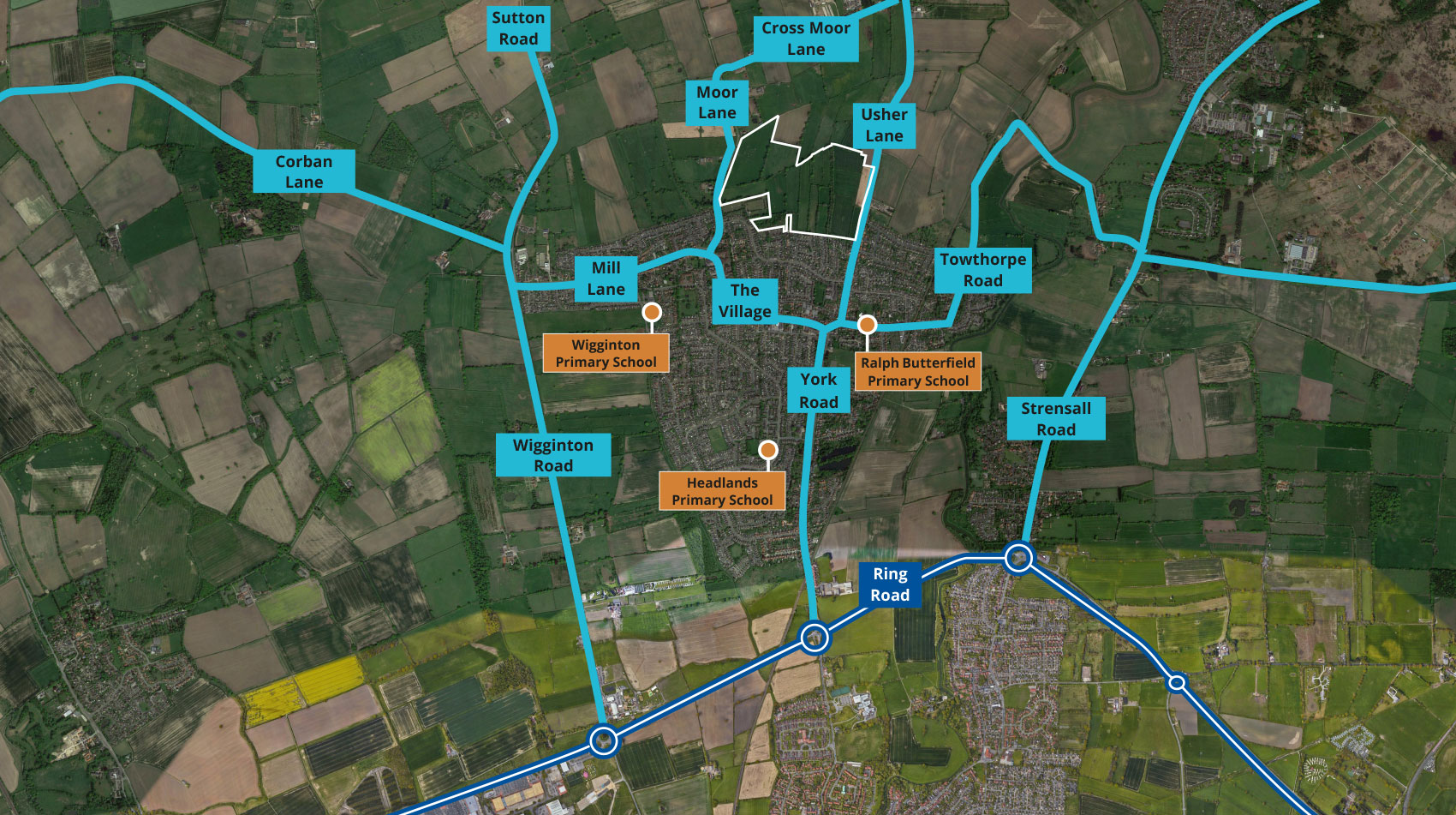This site can offer significant community benefits including new and affordable homes for local people, on-site sports facilities, and significant financial contribution for local priorities.
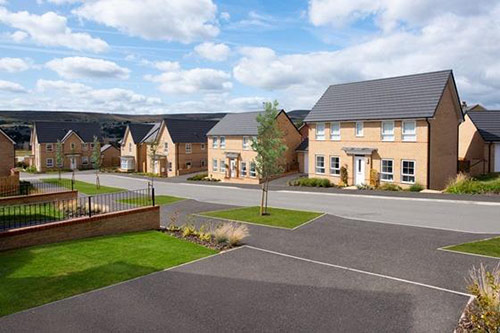

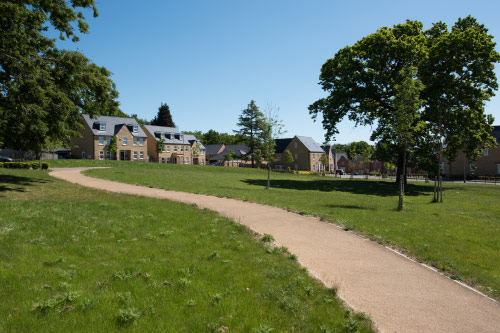
The site is identified for housing in the emerging City of York Local Plan, which has been subject to independent examination by a Government appointed Planning Inspector.
York has an identified need of 573 affordable dwellings per year (City of York Council SHMA), and this site would help contribute to meeting that requirement.
Following planning submission to City of York Council (CYC), further work has taken place to update the proposals. These updates will be formally submitted to CYC following public consultation in early 2024.
Please take time to review our consultation materials and have your say by completing a feedback survey. All views will be considered as part of the planning process.
Public drop-in exhibition
Oaken Grove Community Centre, Haxby, YO32 3QW. Thursday 4th January 2024. 3-7pm.
